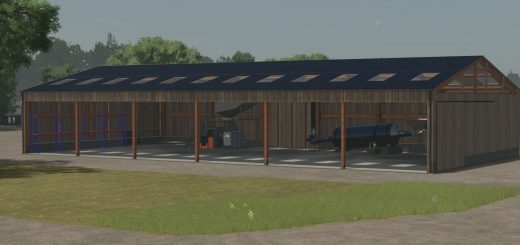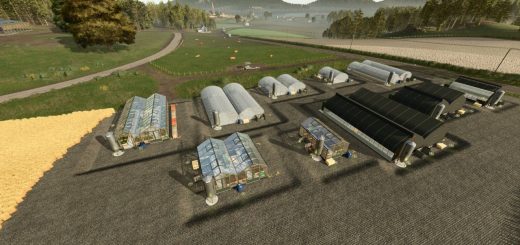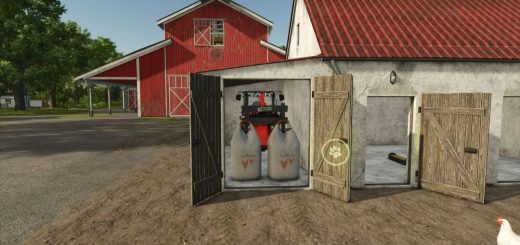100×175 Barndominium V1.0
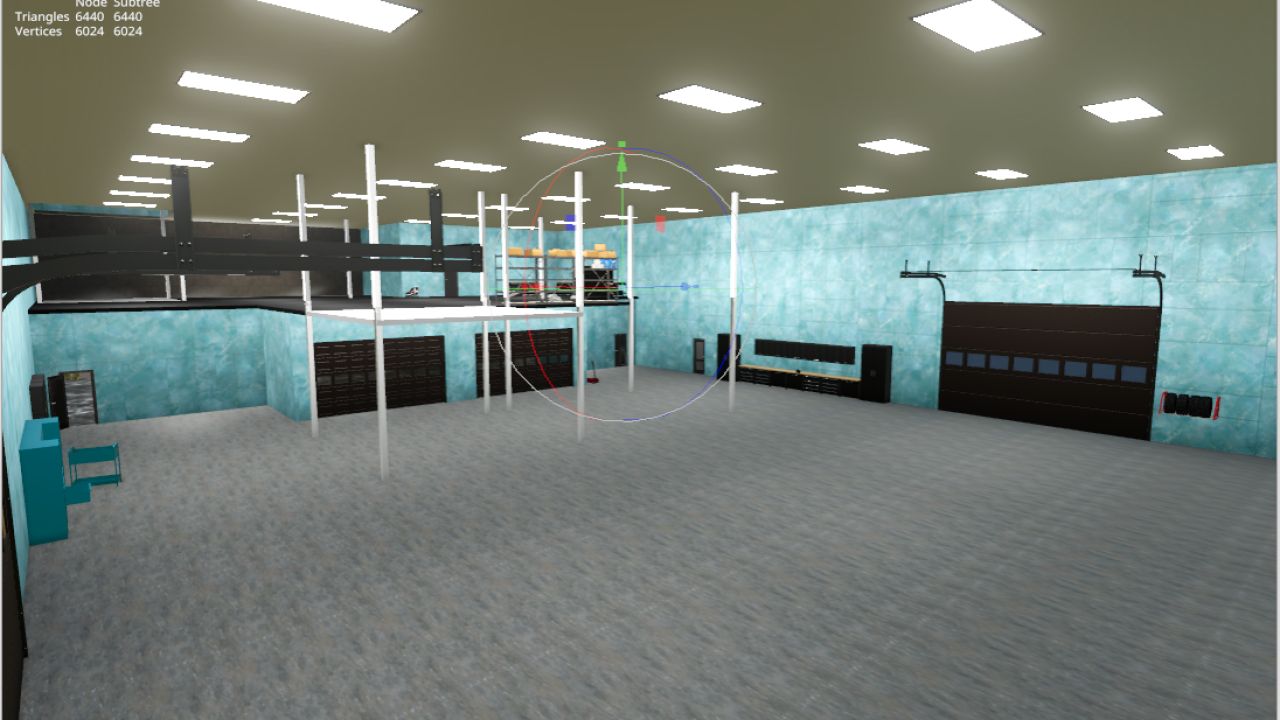
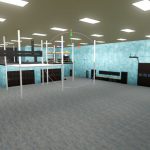
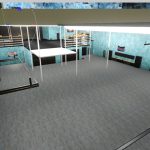
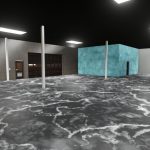
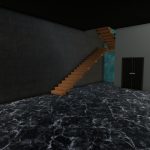
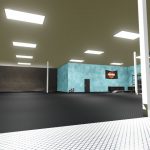
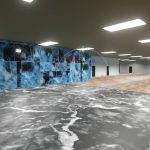
100×175 Barndominium V1.0
A spacious barn-dominium house plus workshop.
Features
6 garage doors leading into workshop (Varying sizes)
Workshop trigger
Optional solar panels
Paint booth off workshop
Power washer station
Car ramps
Parts/motor room
Car elevator to the loft
Motorcycle/ATV lift with trigger
2nd car elevator from the loft to the house
Man elevator (Out of Order)
Staircase
Office area upstairs on the house level
House includes
Open concept Kitchen and living room
Game area
2 bedrooms
2 bathrooms
Car Showroom off the living room w/ floor to floor-to-ceiling bay windows
Author: HighguysModding

